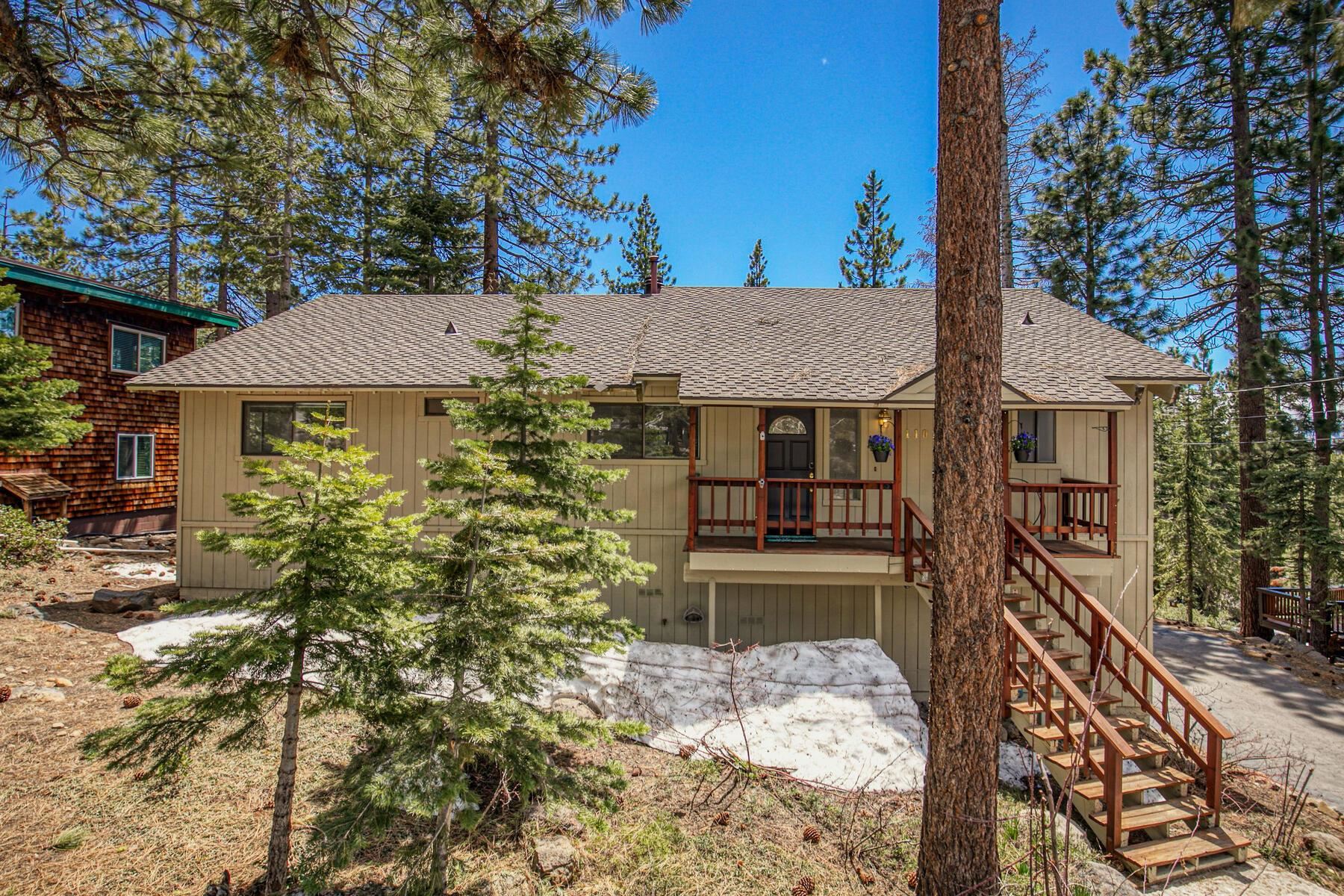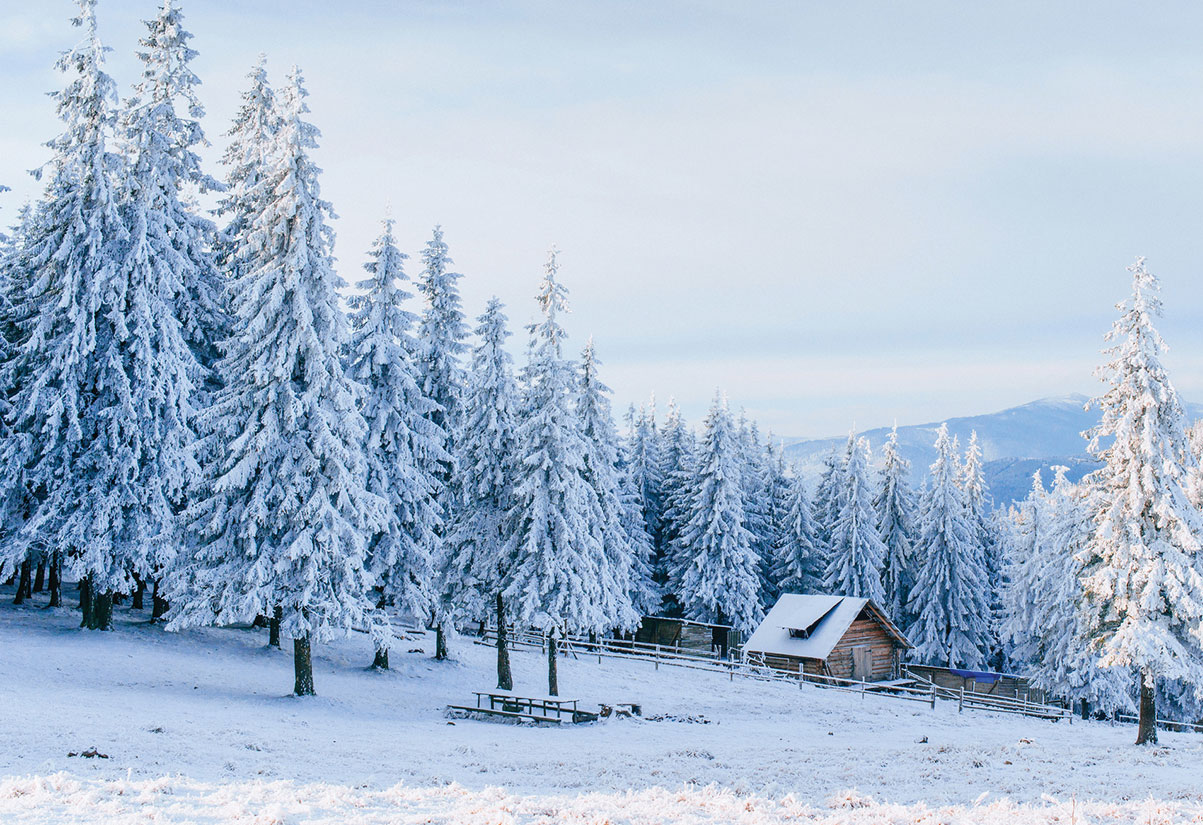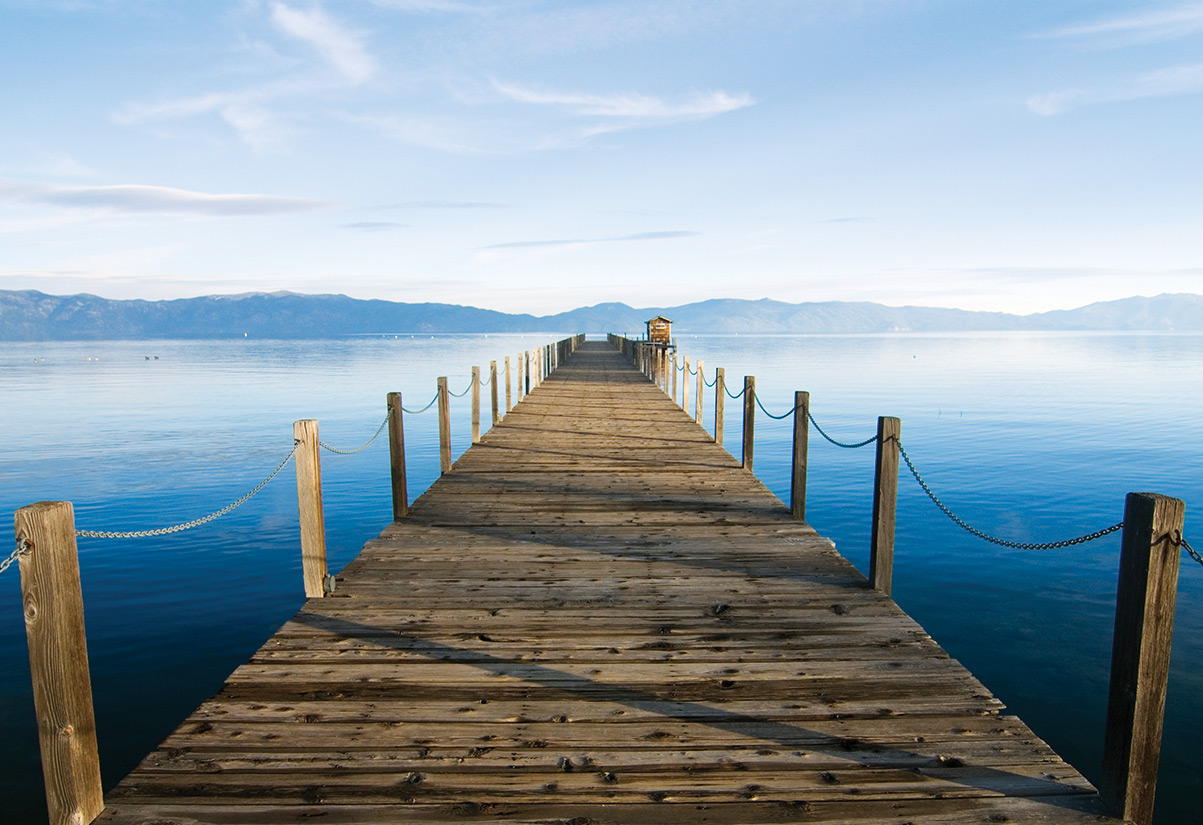3110 Panorama Drive, Tahoe City, CA 96145

Surrounded by the natural beauty of mature Pine and Aspen trees, this sunbathed Dollar Hill home is located lakeside just minutes from the beach and downtown Tahoe City. The easy-living floor plan with vaulted ceilings in the great room & kitchen allows for a light & bright feel, plenty of room to spread out and relax. Off the great room is access to a large south facing deck, perfect for basking in the sun or evening BBQs. The great room also includes a cozy wood burning fireplace. The primary is en-suite with a walk-in closet & access to the deck. Included are Placer County & TRPA fully approved plans for an addition/renovation that turns this home into a 5-bed, 4.5-bath, ~3000 sq ft home with a spacious new primary suite and an amazing rooftop deck. This location is one of the best neighborhoods in Tahoe and is perfect for year-round living. Quick access to the Truckee River Bike Trail, which takes you directly to Palisades Tahoe and Alpine Meadows. Walk to Skylandia State Park & enjoy the sandy beach, picnic area & public pier. The Lake Forest boat ramp is just down the street for easy boat or SUP launching. Palisades Tahoe & Northstar Resorts are just minutes away for World Class skiing. The Tahoe Cross Country center is less than a mile away with trails for both winter & summer fun.
Address:3110 Panorama Drive
City:Tahoe City
State:CA
Zip:96145
DOM:82
Square Feet:1577
Bedrooms:3
Bathrooms:2.0
Lot Size (acres):0.245
Type:Single Family
Virtual Tour
Status:SOLD
Additional Info
Area Information
Area:PANORAMA ESTATES-3NR
Community:North LakeTahoe
Directions:From Tahoe City, take N. Lake Blvd, 2nd Lake Forest Rd take right, left on Panorama, house on right
Interior Details
Floors:Carpet, Tile, Mixed
Fireplace:Living Room, Stone
Heating:Natural Gas, CFAH
Appliances:Range, Microwave, Disposal, Dishwasher, Refrigerator, Washer, Dryer
Miscellaneous:High Ceilings
Exterior Details
Garage Spaces:Two
Garage Description:Attached
Septic:Utility District
Water:Utility District
View:Peek
Setting:Street
Miscellaneous
APN:093-152-002
Property Location
Sierra Sotheby's Int Realty TC
© 2024 Tahoe Sierra Multiple Listing Service. All rights reserved.

All Information Is Deemed Reliable But Is Not Guaranteed Accurate.
IDX feed powered by IDX GameChanger



