1132 Island Way, Soda Springs, CA 95728-000
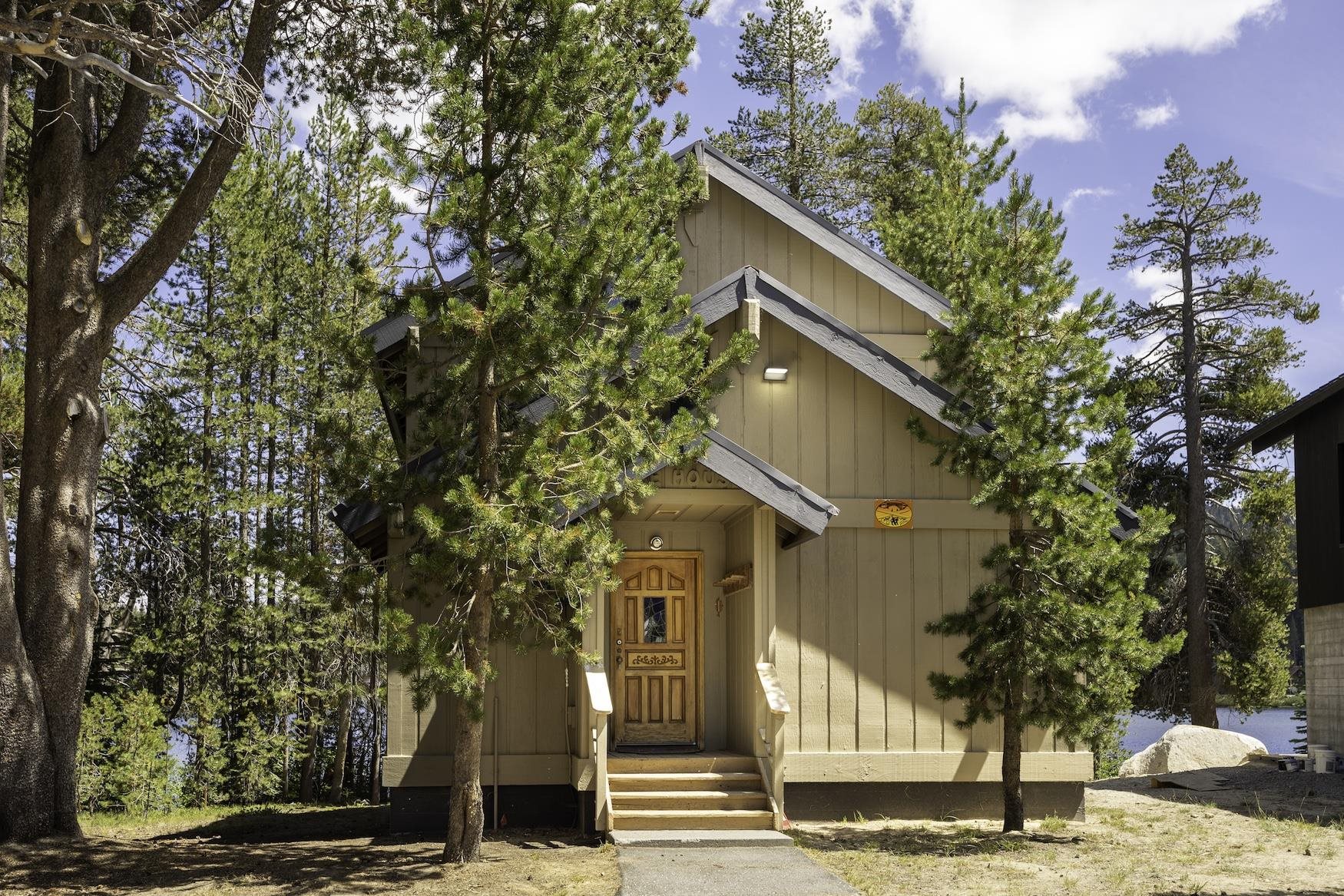
(click to view more)
Discover your mountain retreat on the shores of the swimming lake in the highly sought-after Serene Lakes community. Perfectly situated on the coveted cul-de-sac of Island Way, this 1,320 SF cabin blends modern updates with timeless charm, offering a true lakefront lifestyle. With 3 bedrooms, 2 bathrooms, a flexible bonus space for bunks or recreation, plus a loft for play or overflow sleeping, this home is designed for gatherings both large and small. The thoughtfully updated interior features new LVP flooring, fresh drywall and paint, and stylish bathroom upgrades including new vanities, toilets, and glass shower doors. The open-concept great room is the heart of the home, where family and friends can gather around the stone hearth and wood-burning fireplace, framed by lake views through expansive windows and sliding doors. The kitchen is a standout, boasting new stainless steel appliances, butcher block counters, an island with breakfast bar, and a walk-in pantry. Built-in dining benches provide the perfect space for communal meals and conversation. Practicality and comfort are top of mind with central heat that can be controlled remotely, a mudroom and ample storage closets for all your mountain gear. Your boat collection can be stored in the large basement. Step outside to savor your morning coffee on the deck, take a refreshing swim, paddle your kayak, or set off on nearby hiking and biking trails. As the sun sets, relax with breathtaking views of the lake and surrounding mountains. In winter, enjoy being in the heart of a skiing mecca, with world-class ski resorts and cross-country trails just minutes away. This is more than just a cabinits an invitation to live the Serene Lakes lifestyle.
Address:1132 Island Way
City:Soda Springs
State:CA
Zip:95728-000
DOM:8
Square Feet:1320
Bedrooms:4
Bathrooms:2.0
Lot Size (acres):0.2
Type:Single Family
Additional Info
Area Information
Area:SERENE LAKES-8DS
Community:Donner Summit
Directions:Soda Springs Rd, Rt to Serene Rd, Rt to Island Way
Interior Details
Floors:Vinyl
Fireplace:Living Room, Family Room, Freestanding
Heating:Propane, Wood Stove
Appliances:Range, Oven, Microwave, Disposal, Dishwasher, Refrigerator, Washer, Dryer
Miscellaneous:Pantry, High Ceilings
Exterior Details
Garage Spaces:None
Garage Description:Parking Pad
Septic:Utility District
Water:Utility District
View:Lake, Mountain
Setting:Lakefront
Miscellaneous
APN:069-430-015-000
Square Feet Source:ASSESSOR
Property Location
Engel & Volkers Truckee
Beth Tanhoff
beth.tanhoff@engelvoelkers.com
© 2025 Tahoe Sierra Multiple Listing Service. All rights reserved.

All Information Is Deemed Reliable But Is Not Guaranteed Accurate.
This information is provided for consumers' personal, non-commercial use and may not be used for any other purpose.
IDX feed powered by IDX GameChanger

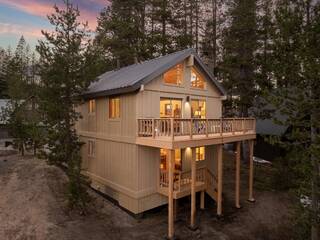
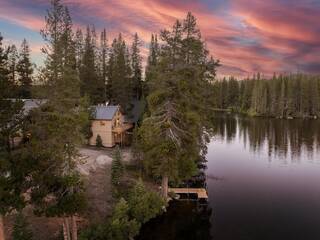
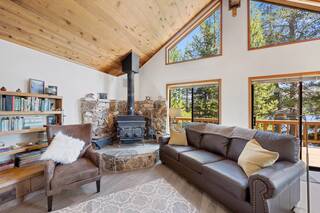
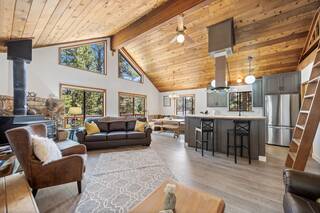
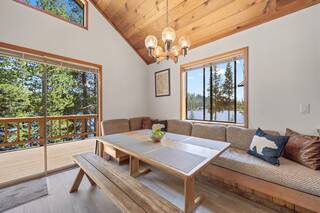
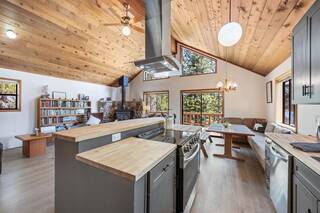
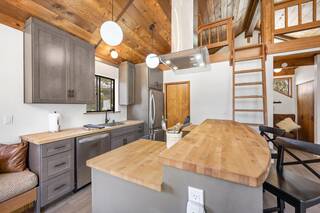
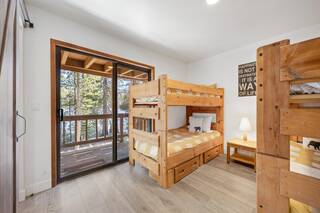
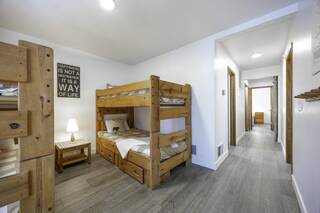
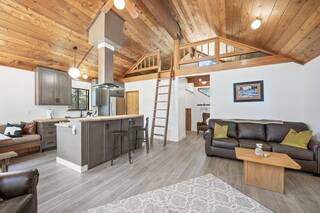
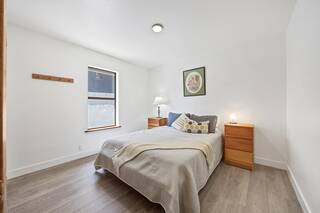
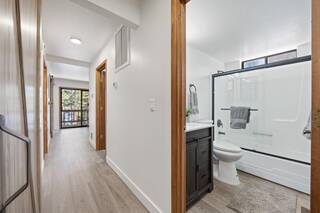
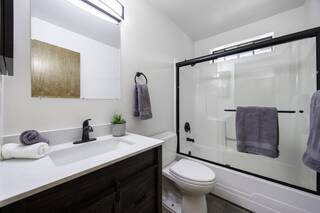
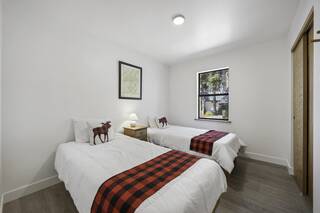
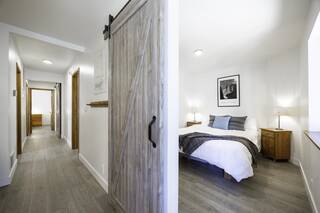
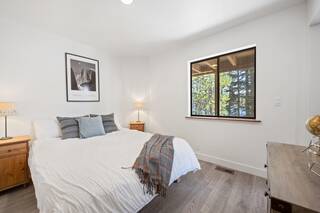
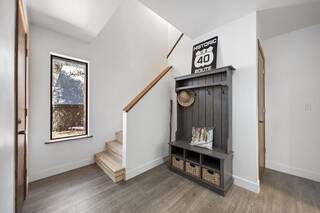
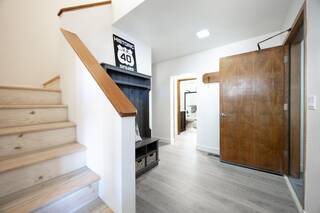
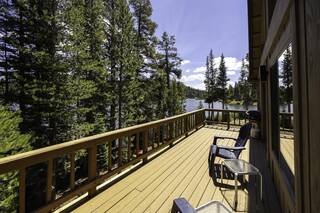
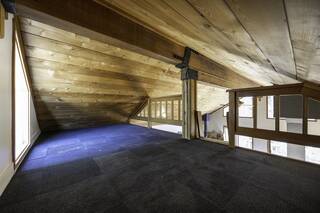
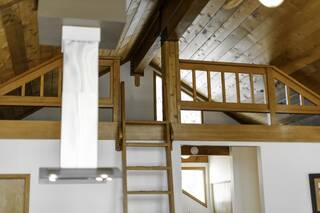
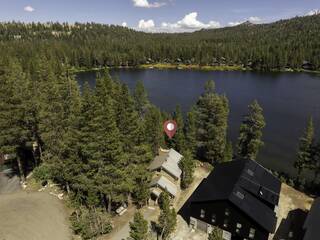
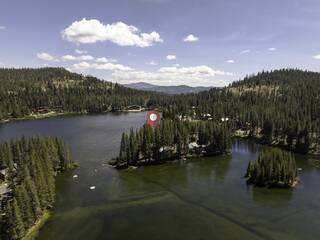
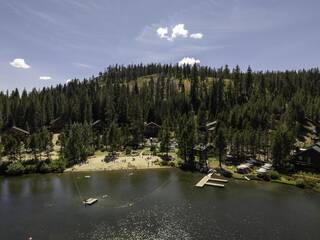
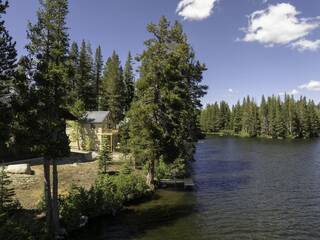
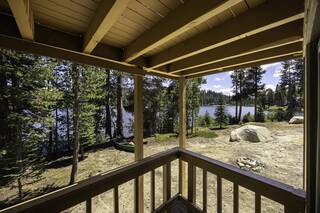
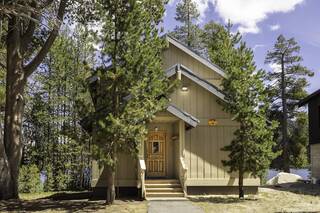
 Market Stats
Market Stats Listing Watch
Listing Watch My Home Valuation
My Home Valuation