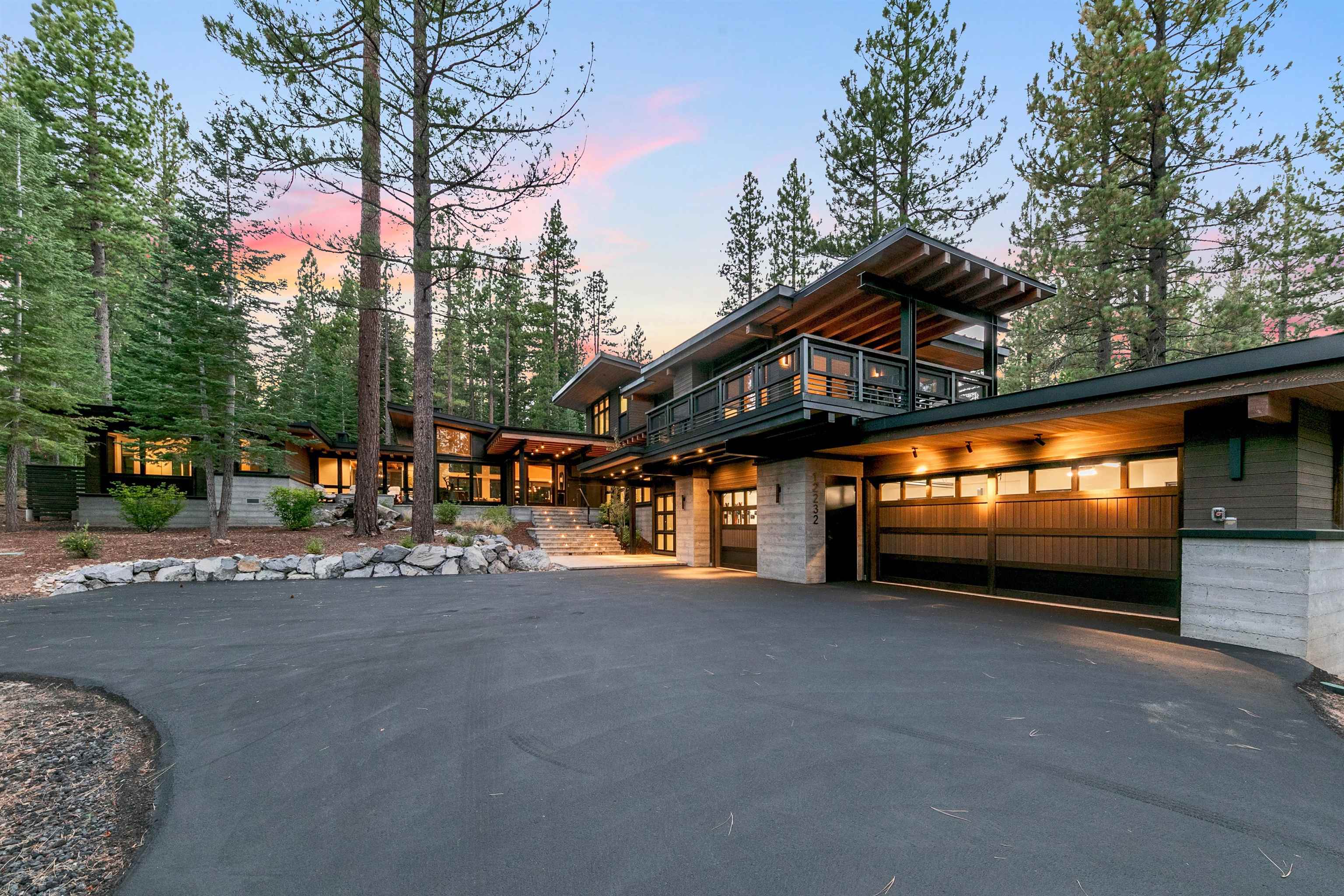12232 Pete Alvertson Drive, Truckee, CA 96161

(click to view more)
Welcome to this unparalleled, custom estate in Lahontan: winner of the 2025 Tahoe Quarterly "Mountain Home Award". Masterfully conceived by Design Sense and built in 2023 by renowned Gallagher Construction with interior selections by KTG Design. Every inch of this home reflects elevated craftsmanship and thoughtful detail. Situated on a peaceful wooded lot at .73 of an acre, this home boasts 7 bedrooms (5 primary suites), an executive office with a fireplace and sound proof sliding glass door, and a media/flex room. The gourmet kitchen features natural stone slabs paired with steel and glass cabinetry, creating a modern, clean aesthetic. Floor-to-ceiling windows in the great room and entryway with a multi-slide patio door create a seamless indoor-outdoor flow. The back terrace is equipped with 2 fire pits, semi-subterranean hot tub, built-in outdoor kitchen, and tranquil streamscape. Beautiful raked cedar and earthy board-formed concrete on the exterior. THIS HOME ALSO HAS A GOLF MEMBERSHIP FOR SALE. Located within the exclusive, gated Lahontan community with a Championship 18-hole Tom Weiskopf-designed golf course, tennis, spa, lodge dining, Camp Lahontan, and more. Minutes to Northstar and Truckee. This award-winning home offers a rare opportunity to own one of Lahontans finest custom estates! See link to the Tahoe Quarterly article on this home: https://tahoequarterly.com/mountain-home-awards-2025/sleek-functionality Don't forget to ask for the designer specification list and photos!
Address:12232 Pete Alvertson Drive
City:Truckee
State:CA
Zip:96161
DOM:5
Square Feet:5944
Bedrooms:7
Bathrooms:6.5
Lot Size (acres):0.73
Type:Single Family
Virtual Tour
Additional Info
Area Information
Area:LAHONTAN-7SO
Community:Martis Valley
Directions:R on Lahontan Dr to R on Pete Alvertson. Home is on Right
Interior Details
Floors:Carpet, Wood, Stone, Tile, Mixed
Fireplace:Living Room, Master Bedroom, 2 or +, Gas Fireplace
Heating:Natural Gas, CFAH, In Floor
Appliances:Range, Oven, Microwave, Disposal, Dishwasher, Refrigerator, Washer, Dryer, Other
Miscellaneous:High Ceilings, Landscaping, High Speed Internet, Hot Tub, Steam Shower, Air Conditioning, Generator
Exterior Details
Garage Spaces:Three
Garage Description:Attached
Septic:Utility District
Water:Utility District
View:Peek, Filtered, Wooded, Mountain
Setting:Street
Miscellaneous
APN:108-110-009-00
Square Feet Source:ASSESSOR
Property Location
COMPASS
Anna Kennerley
anna@thesharpteamtahoe.com
© 2025 Tahoe Sierra Multiple Listing Service. All rights reserved.

All Information Is Deemed Reliable But Is Not Guaranteed Accurate.
This information is provided for consumers' personal, non-commercial use and may not be used for any other purpose.
IDX feed powered by IDX GameChanger





























 Market Stats
Market Stats Listing Watch
Listing Watch My Home Valuation
My Home Valuation