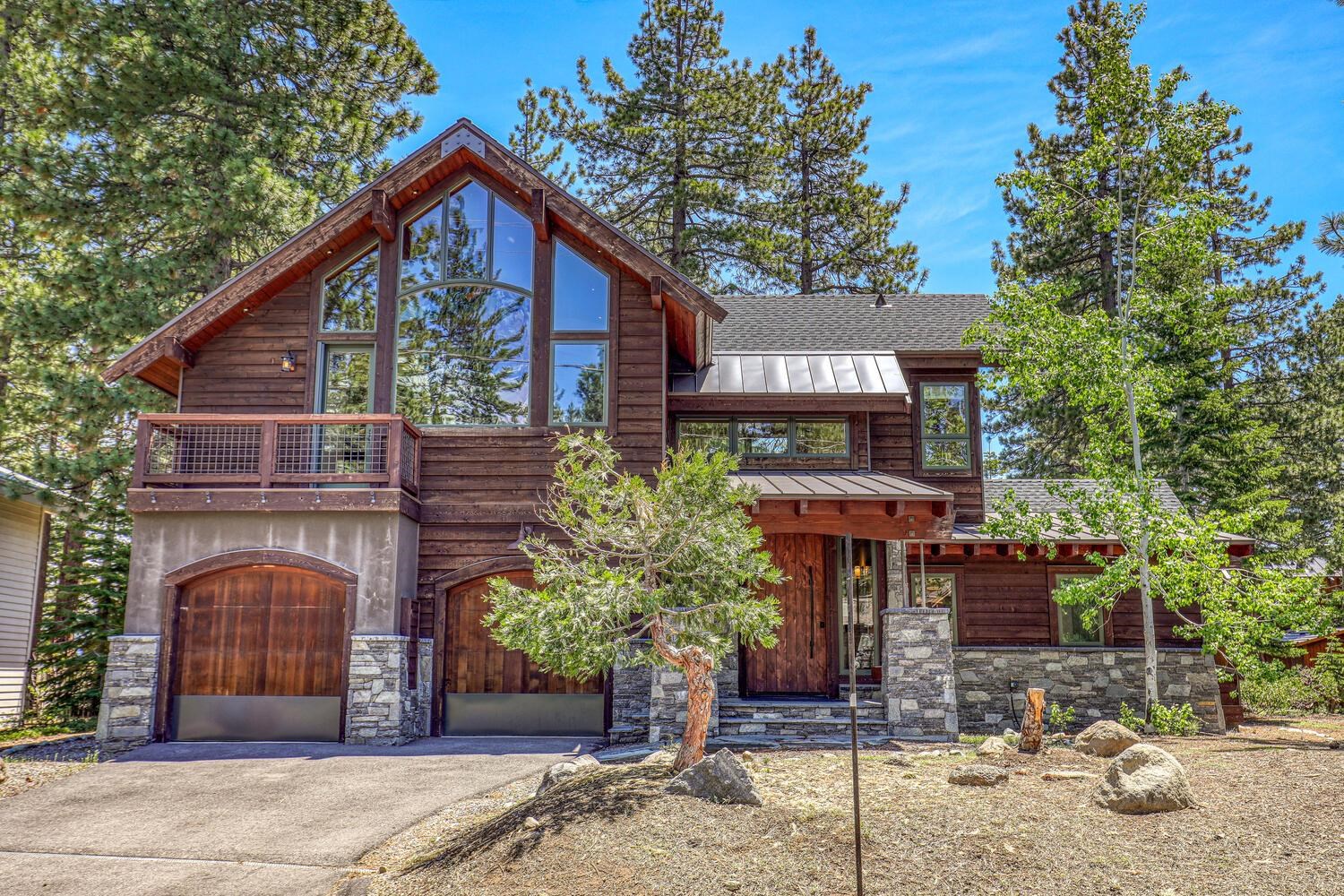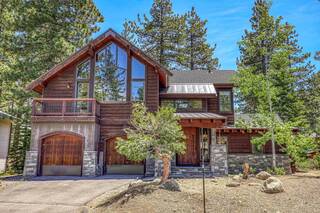164 Roundridge Road, Tahoe City, CA 96145-0000

From the moment you enter this newer Dollar Point home you will experience the sense of space. The open staircase leads to the great room with impressive arched wood beams. The beams create a theme that is carried on by the arches in the large windows at each end, the arch of the fireplace, and the arch in the built-in cabinet. The unobstructed space of the great room sweeps the full length of the upper level of the home and leads on to a large back deck. The exposed cooper top of the bar is unique and the cooper design is complemented by the cooper backsplash in the kitchen and the inlayed cooper accent tiles in the upstairs powder room. The back deck offers a natural gas fire pit and BBQ. Whether indoors or out this is a wonderful place to entertain family and friends. There is even a peek of the lake from both back decks. On the entry level the master bedroom suite is in its own wing and there are two additional bedrooms and a bathroom. To enjoy year-round and protected from the winter snow, there is a lower deck with a hot tub accessed by a covered walk way. There is also a horseshoe pit at the rear of the home. Designed by local architect John Shoberg for the owners to meet their Tahoe lifestyle aspirations, the home was completed in 2014 by Fellner Construction and the quality of workmanship and attention to detail is evident throughout. With a few exceptions the home is being sold almost completely furnished so it is move in ready for a new family to begin enjoying immediately.
Address:164 Roundridge Road
City:Tahoe City
State:CA
Zip:96145-0000
DOM:66
Square Feet:2795
Bedrooms:3
Bathrooms:2.5
Lot Size (acres):
Type:Single Family
Virtual Tour
Status:SOLD
Additional Info
Area Information
Area:DOLLAR POINT-3NR
Community:North LakeTahoe
Directions:Hwy 28 to Dollar Drive, TL on Marlette, follow curve onto Roundridge Rd. Home is on the left.
Interior Details
Floors:Carpet, Wood, Vinyl
Fireplace:Living Room, Gas Fireplace
Heating:Natural Gas, CFAH
Appliances:Oven, Microwave, Disposal, Dishwasher, Refrigerator, Washer, Dryer
Miscellaneous:High Ceilings, Landscaping, Phone, Cable TV, Rental History, High Speed Internet, Hot Tub
Exterior Details
Garage Spaces:Two
Garage Description:Attached, Insulated, Gar Door Opener, Parking Pad
Septic:Utility District
Water:Utility District
View:Peek, Wooded
Setting:Street
Miscellaneous
APN:093-330-040
Square Feet Source:ASSESSOR
Property Location
Sierra Sotheby's Int Realty TC
Bard Wilmar
bard@tahoehomes.net
© 2025 Tahoe Sierra Multiple Listing Service. All rights reserved.

All Information Is Deemed Reliable But Is Not Guaranteed Accurate.
This information is provided for consumers' personal, non-commercial use and may not be used for any other purpose.
IDX feed powered by IDX GameChanger


 Market Stats
Market Stats Listing Watch
Listing Watch My Home Valuation
My Home Valuation