1733 Tahoe Park Heights Drive, Tahoe City, CA 96145-0000
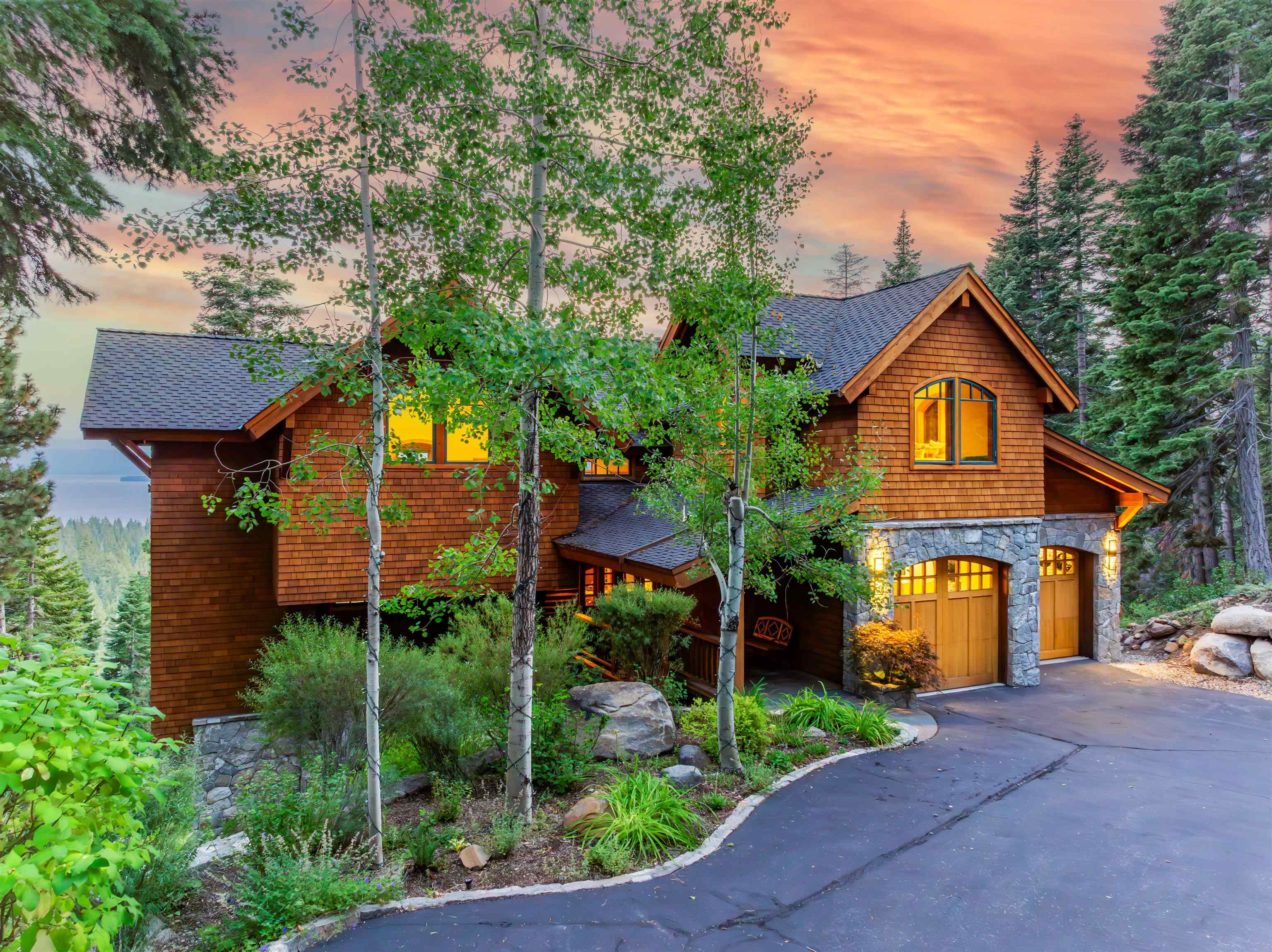
(click to view more)
Welcome to the Lakeview Sanctuary at Tahoe! Tucked away in the towering pine trees, this expansive custom estate offers an unmatched blend of privacy, serenity, and panoramic views of Lake Tahoe. Accessed by a private driveway, the residence is enveloped by forest, creating a secluded mountain sanctuary just minutes from downtown Tahoe City. Inside, soaring ceilings and walls of windows frame the ever-changing beauty of Lake Tahoes blue waters and the surrounding Sierra landscape. Expansive living and entertaining areas flow seamlessly from indoors to outdoors, perfect for gatherings both grand and intimate, while quiet nooks offer space for reflection and rejuvenation. A chefs kitchen anchors the heart of the home, while multiple en suite bedrooms provide comfort, luxury, and unparalleled lake views. From sunrise coffee overlooking the lake to evenings gathered by the fire, every moment here is framed by the Sierras timeless charm. This is more than a home its a place to live the Tahoe dream in comfort, privacy, and elegance. With 6-bedrooms (3 are en suite) 5.5-bathrooms, a private office, theater room, loft with game nook, workout room, hot tub, artist treehouse, patios and multiple decks, this home is truly a one-of-a-kind offering. Extensive home features list available upon request. Lake Access! This home offers membership into the coveted Lake Tahoe Park Association, which is gated & staffed in the summer with 2-piers, buoy field, bocce, basketball, volleyball courts, kids play area, picnic tables with gas BBQ's, horseshoe pits, kayak & SUP storage too. Hikers & Mt. Bikers! Minutes away, there are numerous trailheads that lead to the Tahoe Rim Trail & Paige Meadows with miles of trails perfect for hikers, bikers, snowshoers & Nordic skiers.
Address:1733 Tahoe Park Heights Drive
City:Tahoe City
State:CA
Zip:96145-0000
DOM:1
Square Feet:5300
Bedrooms:6
Bathrooms:5.5
Lot Size (acres):0.264
Type:Single Family
Virtual Tour
Additional Info
Area Information
Area:TALMONT ESTATES-4WE
Community:Westshore LK TH
Directions:Hwy 89 S, right on Pine Ave, right on Tahoe Park Heights, private driveway on the left.
Interior Details
Floors:Carpet, Stone, Tile
Fireplace:Living Room, Gas Fireplace, Stone
Heating:Natural Gas, Hydronic, Radiant, In Floor
Appliances:Range, Oven, Microwave, Disposal, Dishwasher, Refrigerator, Washer, Dryer, Other
Miscellaneous:Pantry, High Ceilings, Landscaping, Phone, Cable TV, High Speed Internet, Hot Tub, Steam Shower
Exterior Details
Garage Spaces:Two
Garage Description:Attached, Insulated, Gar Door Opener, Parking Pad
Septic:Utility District
Water:Utility District
View:Lake, Panoramic-Lake, Panoramic, Wooded, Mountain
Setting:Street
Miscellaneous
APN:083-230-078
Property Location
Sierra Sotheby's Int Realty TC
Jacqueline Daniels
jacqueline.daniels@sothebysrealty.com
© 2025 Tahoe Sierra Multiple Listing Service. All rights reserved.

All Information Is Deemed Reliable But Is Not Guaranteed Accurate.
This information is provided for consumers' personal, non-commercial use and may not be used for any other purpose.
IDX feed powered by IDX GameChanger

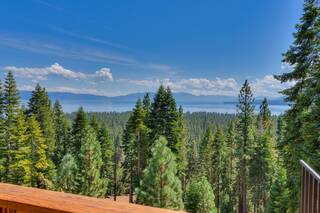
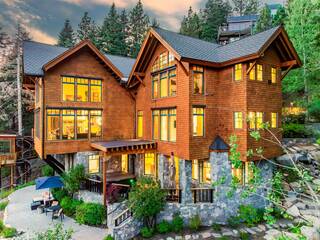
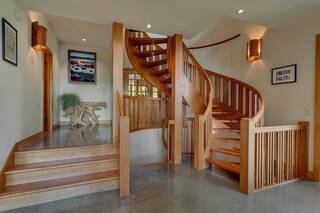
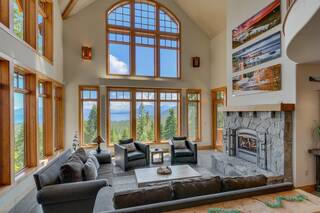
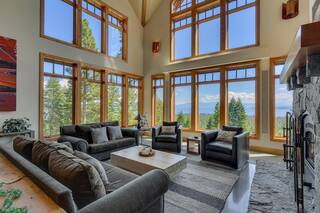
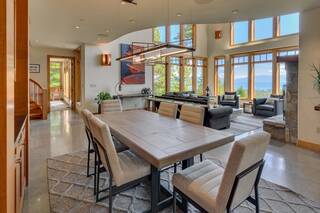
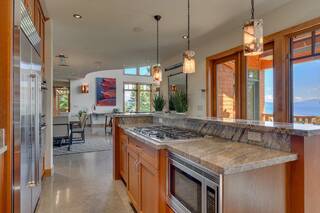
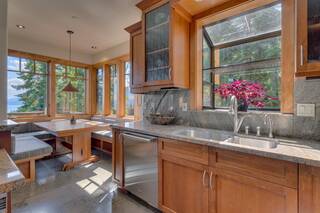
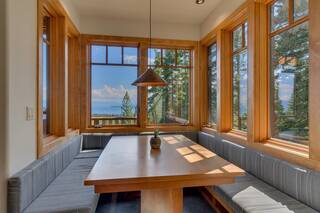
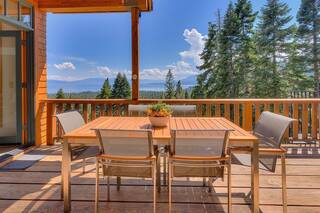
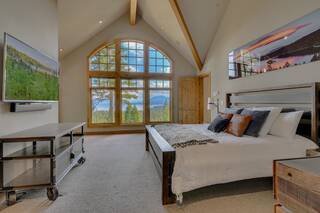
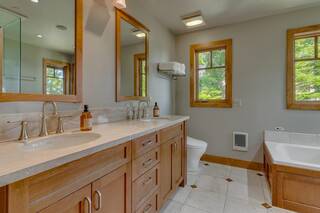
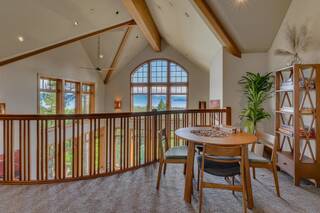
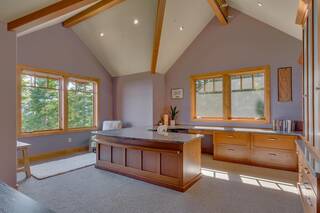
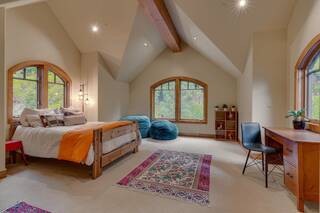
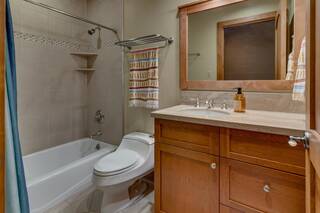
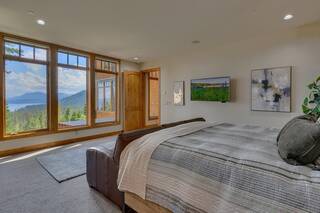
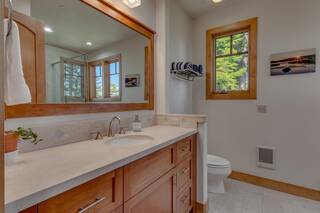
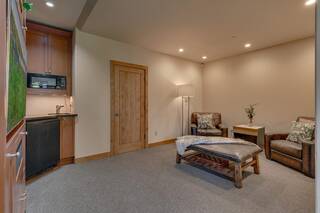
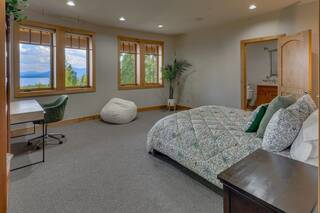
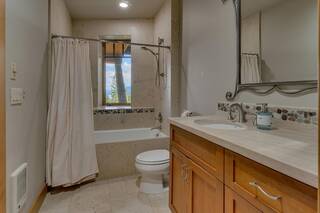
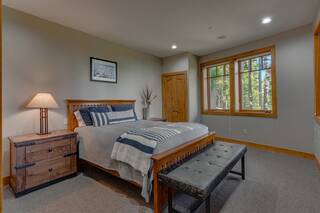
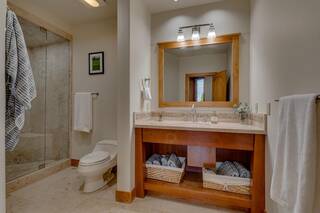
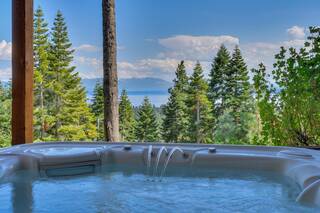
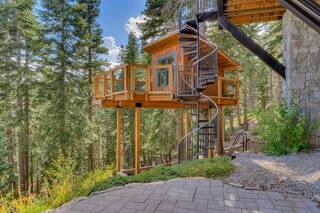
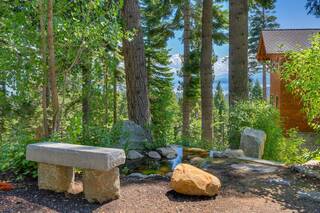
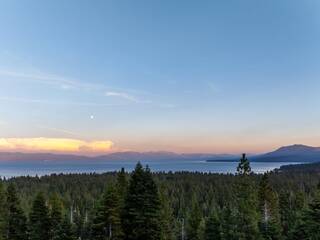
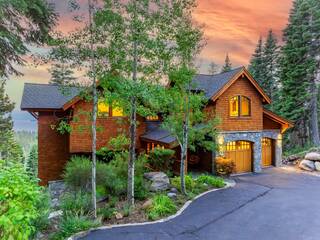
 Market Stats
Market Stats Listing Watch
Listing Watch My Home Valuation
My Home Valuation