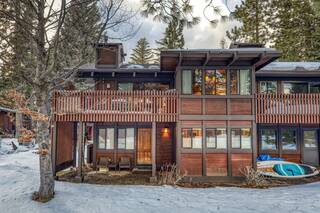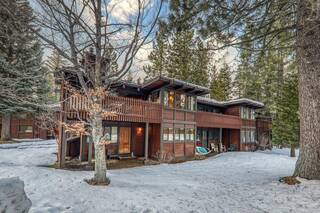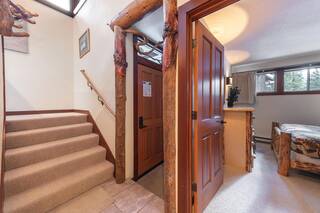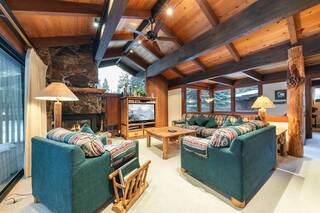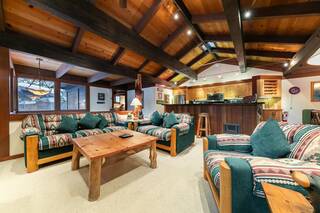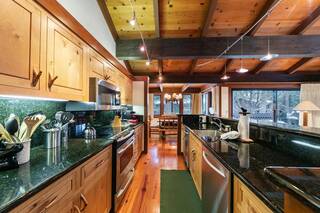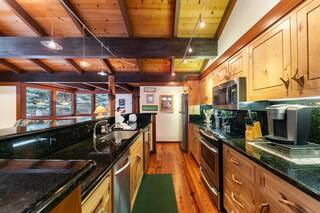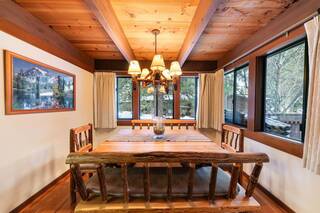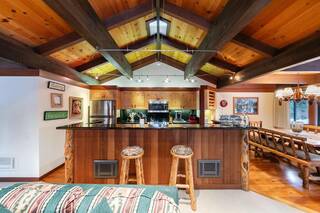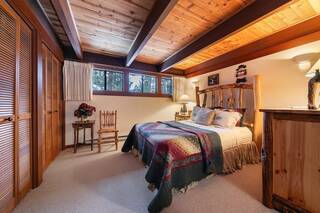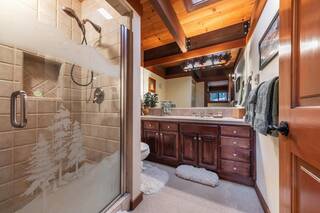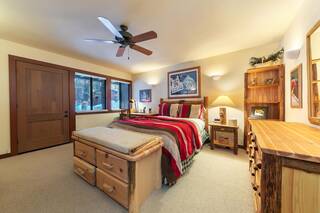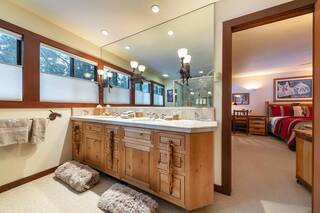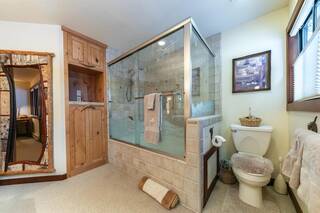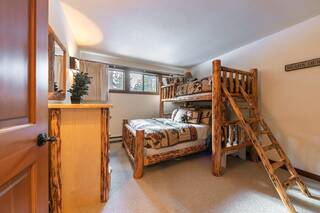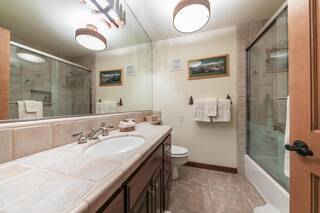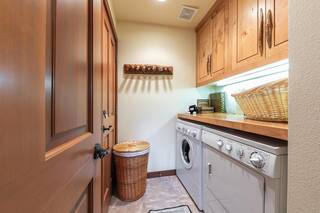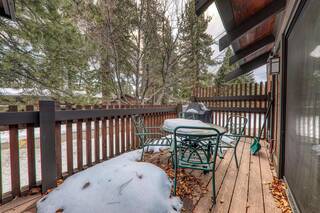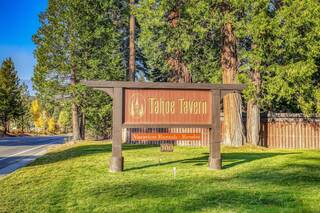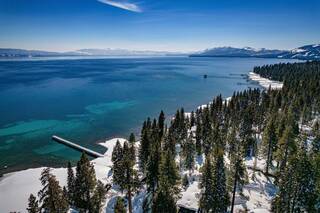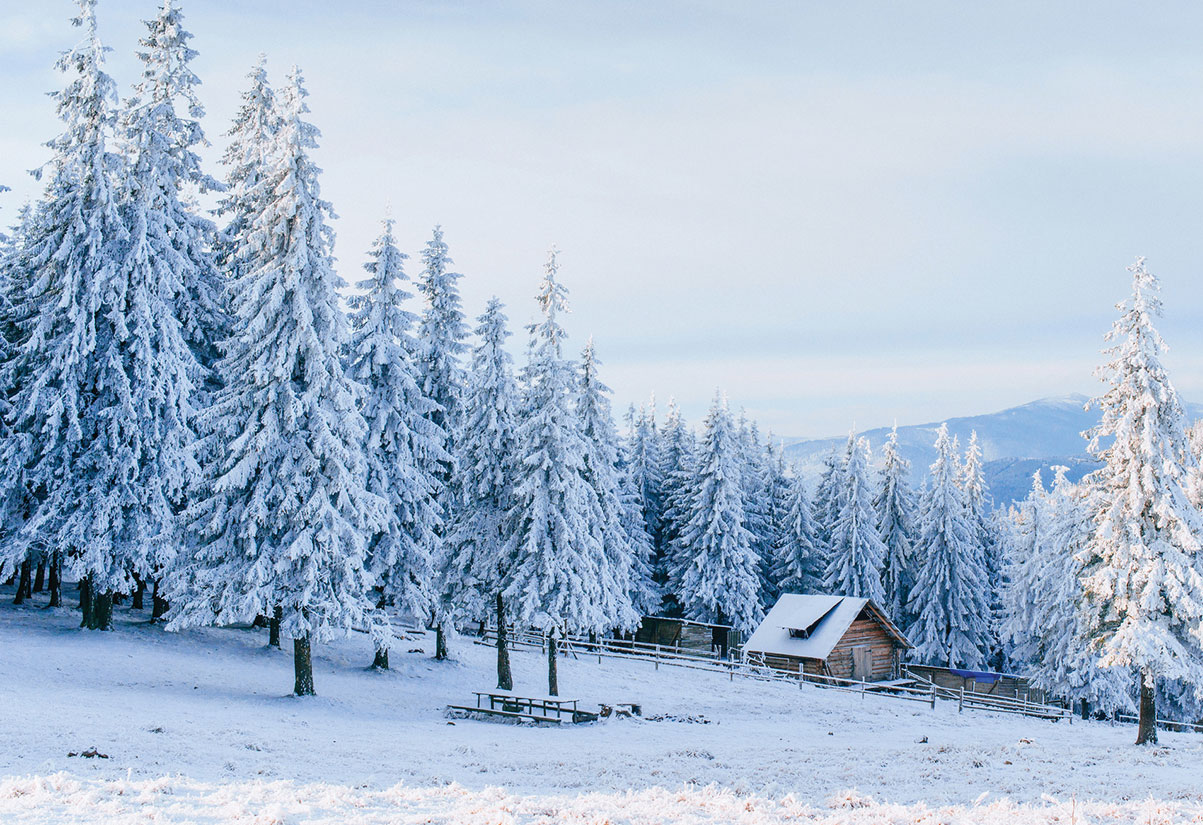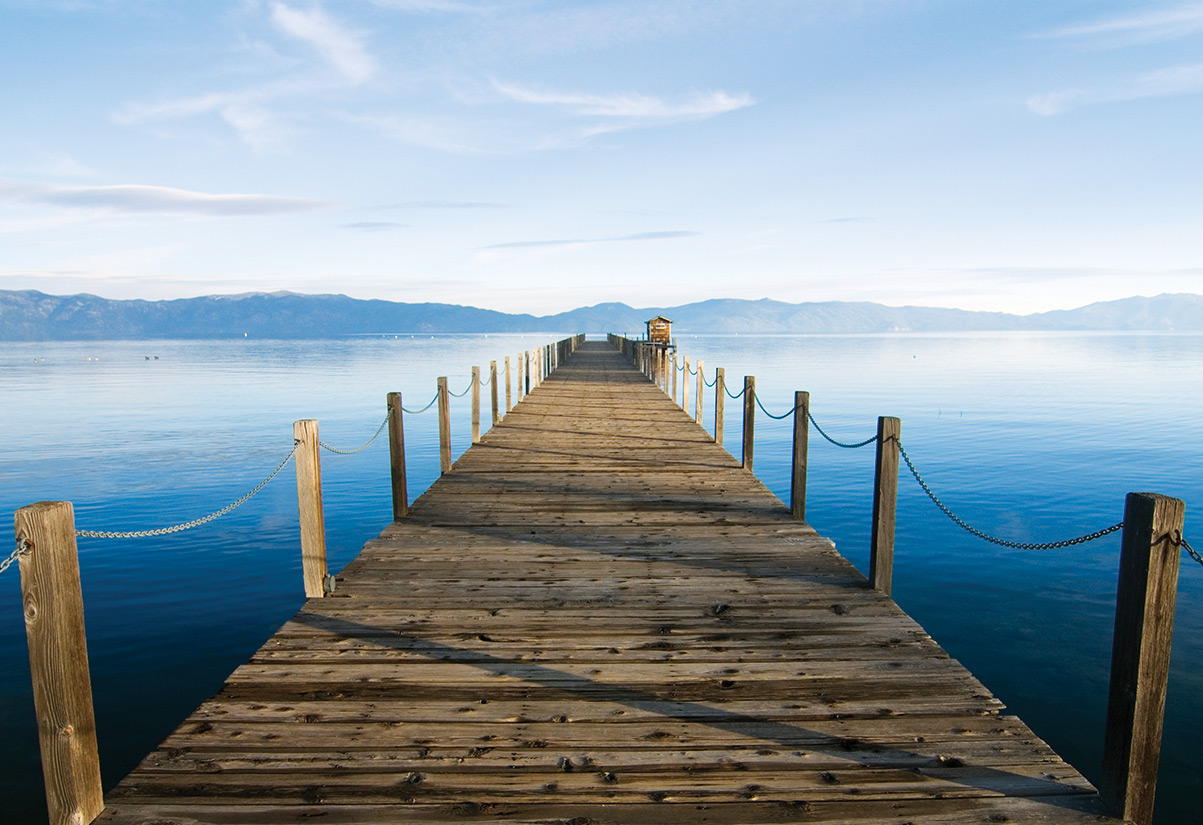300 West Lake Boulevard #156, Tahoe City, CA 96145
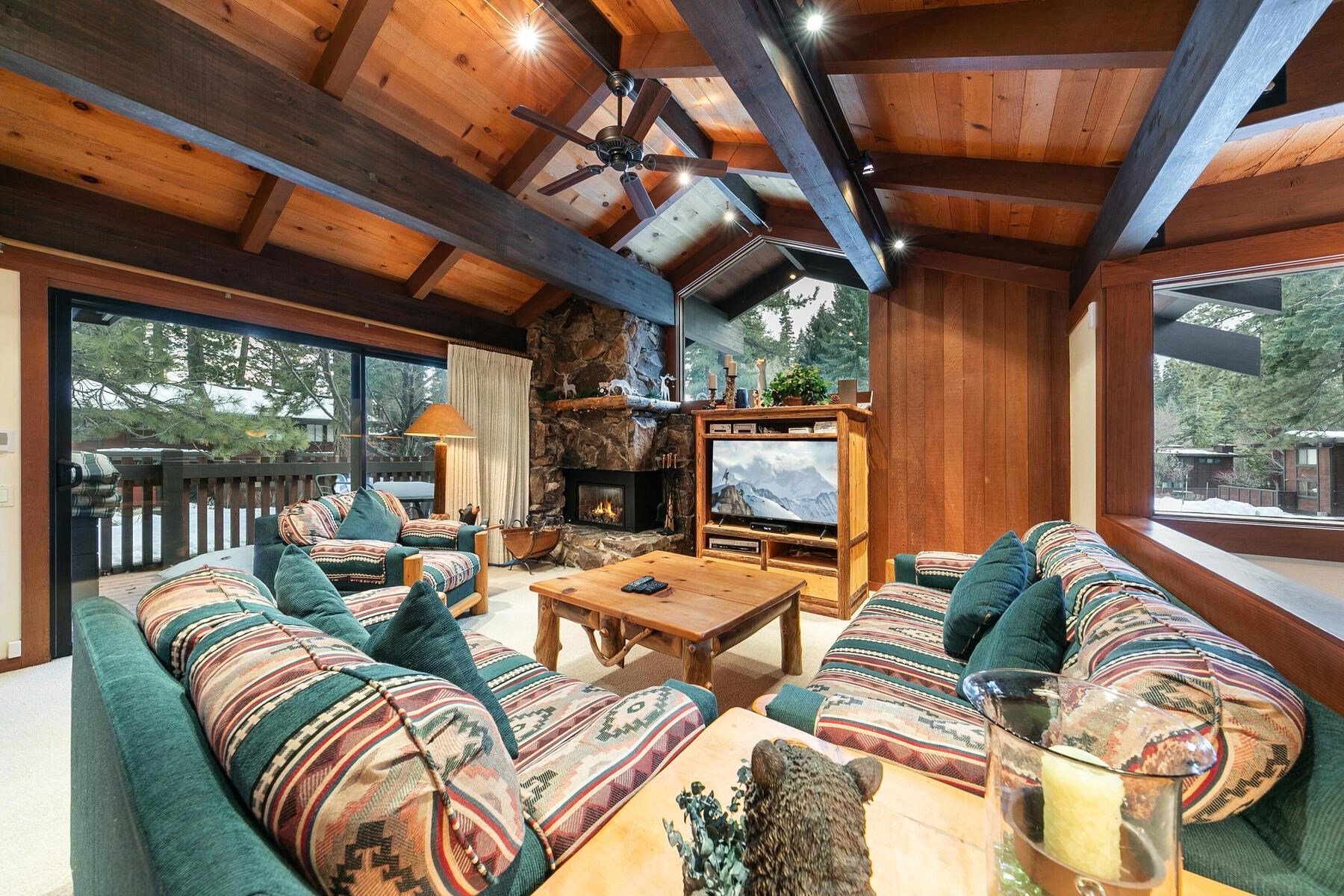
(click to view more)
Welcome to Tahoe Tavern, a stunning retreat nestled in the heart of Tahoe City. This sophisticated 3-bedroom, 3-bathroom home offers a generous 1720 square feet of living space. Converted from a 4-bedroom originally, this unit offers more space than a traditional 3-bedroom. The upstairs offers an inviting open floor plan that seamlessly connects the living, dining, and kitchen areas. The contemporary design is accentuated by high ceilings, large windows that flood the space with natural light, and stylish finishes throughout. The primary bedroom is a serene oasis, boasting a spacious layout and a luxurious en-suite bathroom. Two additional bedrooms provide comfortable accommodations for family and guests, and the well-appointed bathrooms are designed for both convenience and elegance. Outside, a private balcony offers a peaceful retreat to enjoy the fresh mountain air and breathtaking views. This home also includes convenient access to community amenities, adding to the allure of this exceptional property. Conveniently located on the West Shore of Lake Tahoe, this home provides easy access to a myriad of outdoor activities, dining, and entertainment options. Whether you're seeking a full-time residence or a vacation getaway, this home offers the perfect blend of comfort and style in an unbeatable location. Don't miss the opportunity to make this your own slice of Tahoe paradise.
Address:300 West Lake Boulevard
City:Tahoe City
State:CA
Zip:96145
DOM:49
Square Feet:1720
Bedrooms:3
Bathrooms:3.0
Lot Size (acres):
Type:Condominium/Townhouse
Additional Info
Area Information
Area:TAHOE TAVERN-4EA
Community:Tahoe City
Directions:Enter Tahoe Tavern, turn Left, follow road almost to the end, unit is on the Left.
Interior Details
Floors:Mixed
Fireplace:Living Room, Gas Fireplace
Heating:Natural Gas
Appliances:Range, Oven, Microwave, Disposal, Dishwasher, Refrigerator, Washer, Dryer
Miscellaneous:n/a
Exterior Details
Garage Spaces:None
Septic:Utility District
Water:Utility District
Setting:Lakefront Condo/pud Project
Miscellaneous
APN:094-360-003-000
Property Location
COMPASS
© 2024 Tahoe Sierra Multiple Listing Service. All rights reserved.

All Information Is Deemed Reliable But Is Not Guaranteed Accurate.
IDX feed powered by IDX GameChanger

