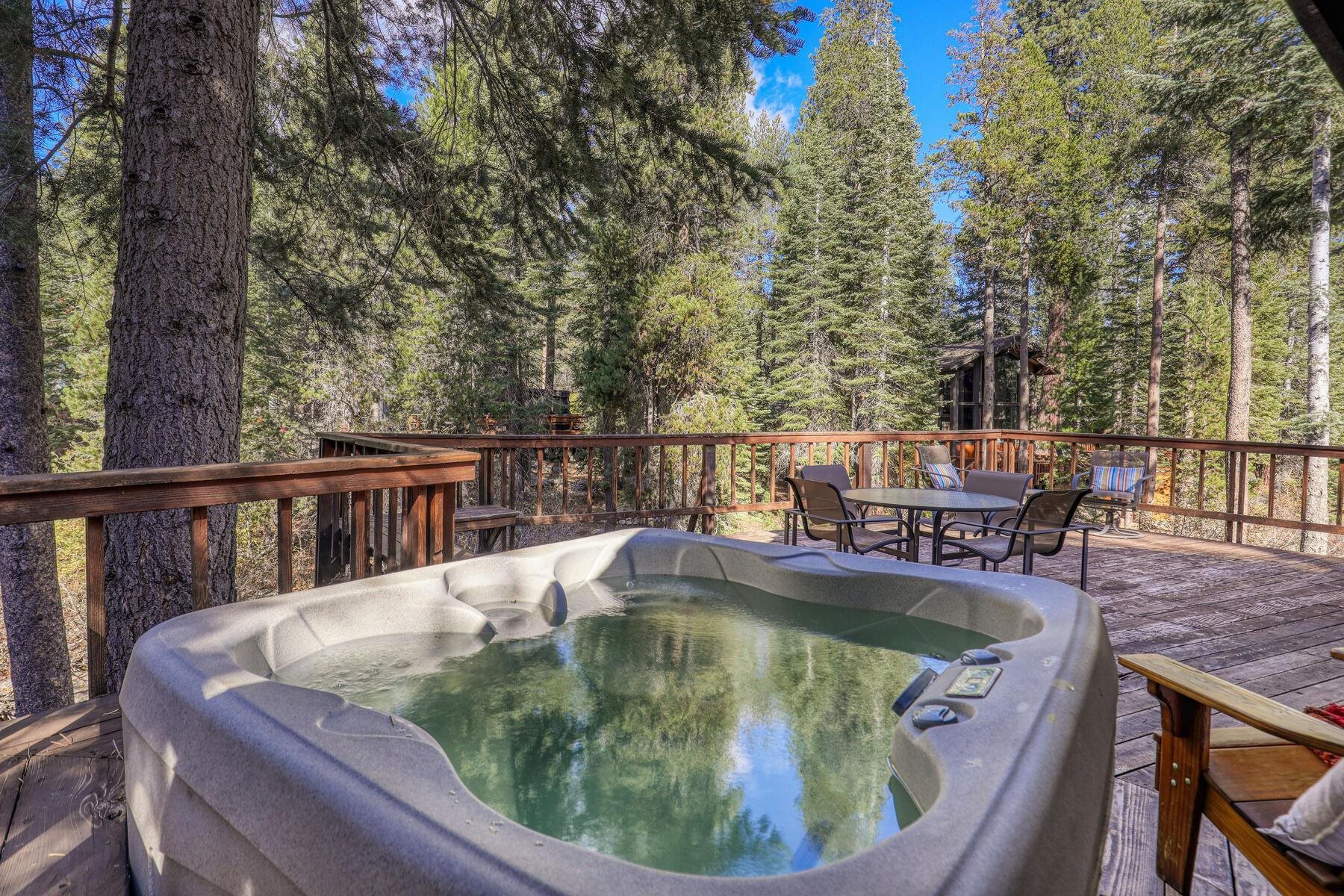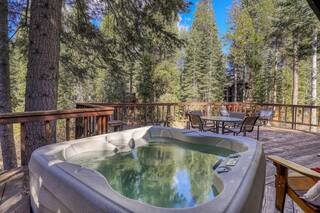302 Indian Trail Road, Olympic Valley, CA 96146-1050

MOTIVATED SELLER - $100K price improvement to $1.299M ON LOCK BOX GO SHOW The "Star House" is in one of Olympic Valley's most coveted locations; this sun-drenched home on a level lot sits directly on Washeshu Creek; expansive decking with a hot tub guarantees your front-row seat to creekside serenades. Just one mile from Palisades Tahoe ski lifts, this unique split-level residence offers 1,580 square feet, 2 bedrooms, 2 baths, and an oversized 2-car garage originally designed for a studio bunkroom. One of the first homes to be built in historic Winding Creek by the Poulsen Family, "The Star House" awaits your personal touch. Unique post-to-tree trunk tie-down rafters and generous use of specialty woods throughout the home provide a warm Tahoe feel. Large windows amplify the changing seasons of the natural landscape. Expansive decking, with a hot tub, guarantees your front-row seat to creekside serenades. Upon entering, your eye is drawn toward the vaulted, open-beam ceilings. Redwood panels and a stone fireplace wrap you in a Tahoe High Sierra forested ambiance. Stone and rock work accents compliment the wood craftsmanship throughout the interior. One of the first homes to be built in historic Winding Creek, "The Star House" awaits your personal touch. Enter into the distinctive glass gazebo-covered south-facing kitchen. Find a generous-sized island with a six-burner cooktop, double ovens, and two sinks. Flowing from the kitchen, the open dining room features beautiful creek views from a wall of windows, with room to seat 10. The main living space isis anchored by a natural stone fireplace and is flooded with light from ceiling-height windows, which open onto an expansive creekside deck (with hot tub) that brings nature right to your doorstep. Off of the main hall is a cozy and private guest room with an adjacent full bath, which doubles as the guest powder room. The spacious and bright primary suite is located downstairs, off the main living space, for an ultimate private sanctuary. Relax with forested views and sounds of the creek directly outside the windows that encompass the room. The oversized en-suite bath features custom glazed tile counters and walls, dual ceramic sinks, and a large jacuzzi soaking tub, perfect for soothing sore ski muscles. A spacious shower adds to the spa-like facilities. A large walk-in closet completes the space. An oversized, 2-car garage with laundry facilities is steps from the front entrance. Originally designed for a sprawling ski and toy room, this unfinished space is plumbed and ready for your vision. How about a studio apartment with lofted sleeping quarters? You and your guests will appreciate the level driveway with parking for four or more vehicles. The "Star House" invites an astute buyer to discover what makes Olympic Valley and the high Sierra so desirable. Located between Truckee and Tahoe City, the Resort at Squaw Creek, and Palisades Village present a variety of shopping, dining, and seasonal activities. At the Valley's entrance from Highway 89, find the Western States Trail, and community park pickleball courts and children's playground. Bike trails connect to the end of Olympic Valley 3 miles West and the Truckee River path north to Truckee and South to Tahoe City. Convenient Olympic Valley transport, The Mountaineer, delivers you to Tahoe Palisades ski lifts and connecting gondola to Alpine Meadows. Nearby Resort at Squaw Creek offers golf, full-service spa, and dining. With its Olympic provenance outdoor lifestyle reigns supreme. Close proximity to Lake Tahoes West and North shore beaches and water sports ensure endless adventures. The "Star House" invites an astute buyer to discover what makes Olympic Valley and the high Sierra so desirable.
Address:302 Indian Trail Road
City:Olympic Valley
State:CA
Zip:96146-1050
DOM:253
Square Feet:1580
Bedrooms:2
Bathrooms:2.0
Lot Size (acres):0.33
Type:Single Family
Virtual Tour
Status:SOLD
Additional Info
Area Information
Area:WINDING CREEK SUB-6SV
Community:Olympic Valley
Directions:West on Olympic Valley Rd; stay right to Indian Trail; near end of cul-de-sac on left: creek side.
Interior Details
Floors:Carpet, Wood, Stone, Tile
Fireplace:Living Room, Insert, Stone
Heating:Propane, Electric
Appliances:Oven, Disposal, Dishwasher, Refrigerator, Washer, Dryer, Other
Miscellaneous:Pantry, Landscaping, Hot Tub
Exterior Details
Garage Spaces:Two
Garage Description:Detached, Plumbing, Oversized
Septic:Utility District
Water:Utility District
View:River/Creek
Setting:River/creek
Miscellaneous
APN:096-271-008-000
Property Location
Sierra Sotheby's Int Rlty TK2
Camille Duvall-Hero
Camille.Duvall@sothebysrealty.com
© 2025 Tahoe Sierra Multiple Listing Service. All rights reserved.

All Information Is Deemed Reliable But Is Not Guaranteed Accurate.
This information is provided for consumers' personal, non-commercial use and may not be used for any other purpose.
IDX feed powered by IDX GameChanger


 Market Stats
Market Stats Listing Watch
Listing Watch My Home Valuation
My Home Valuation