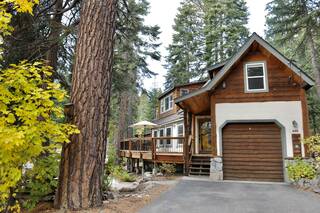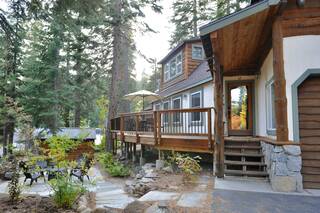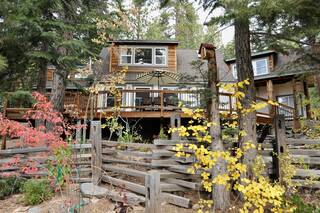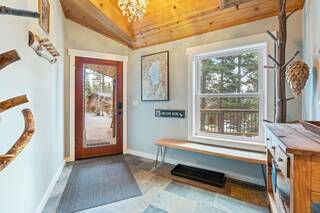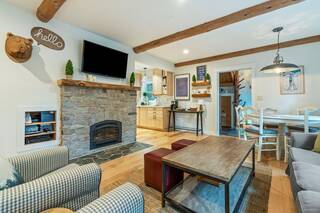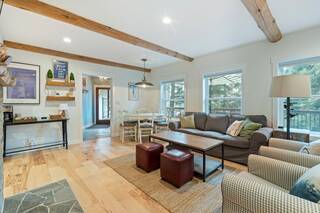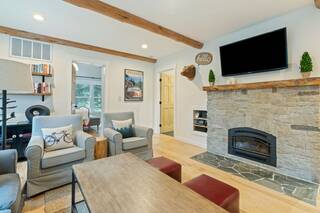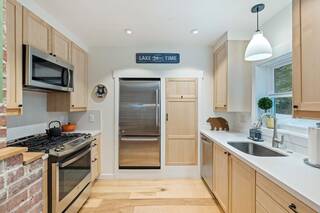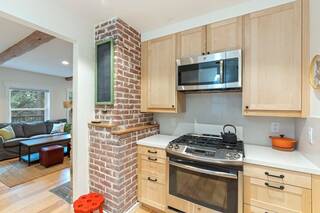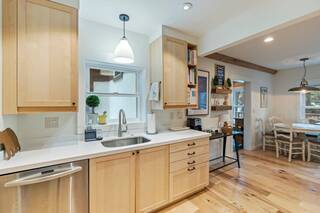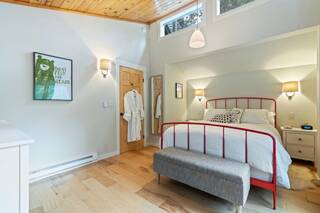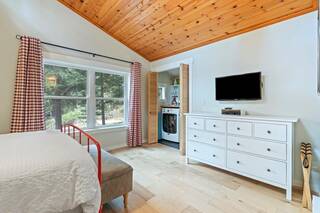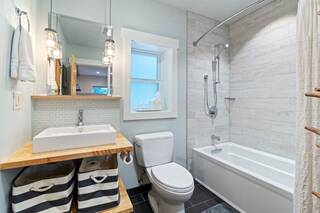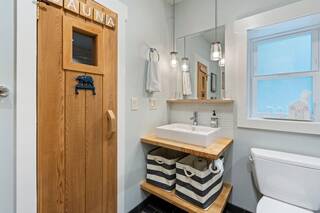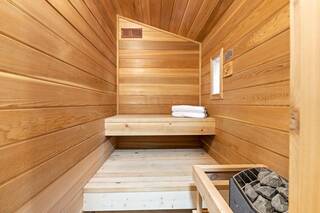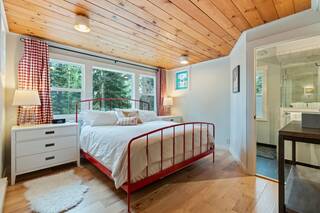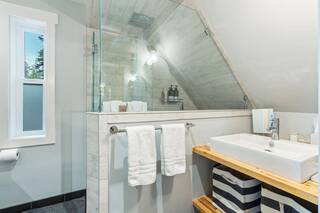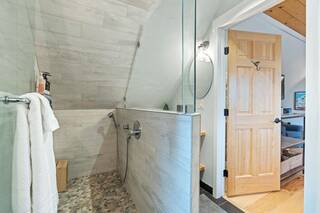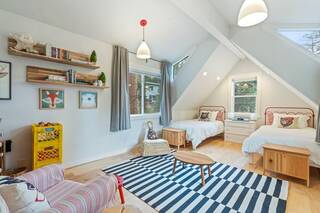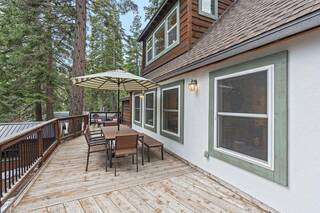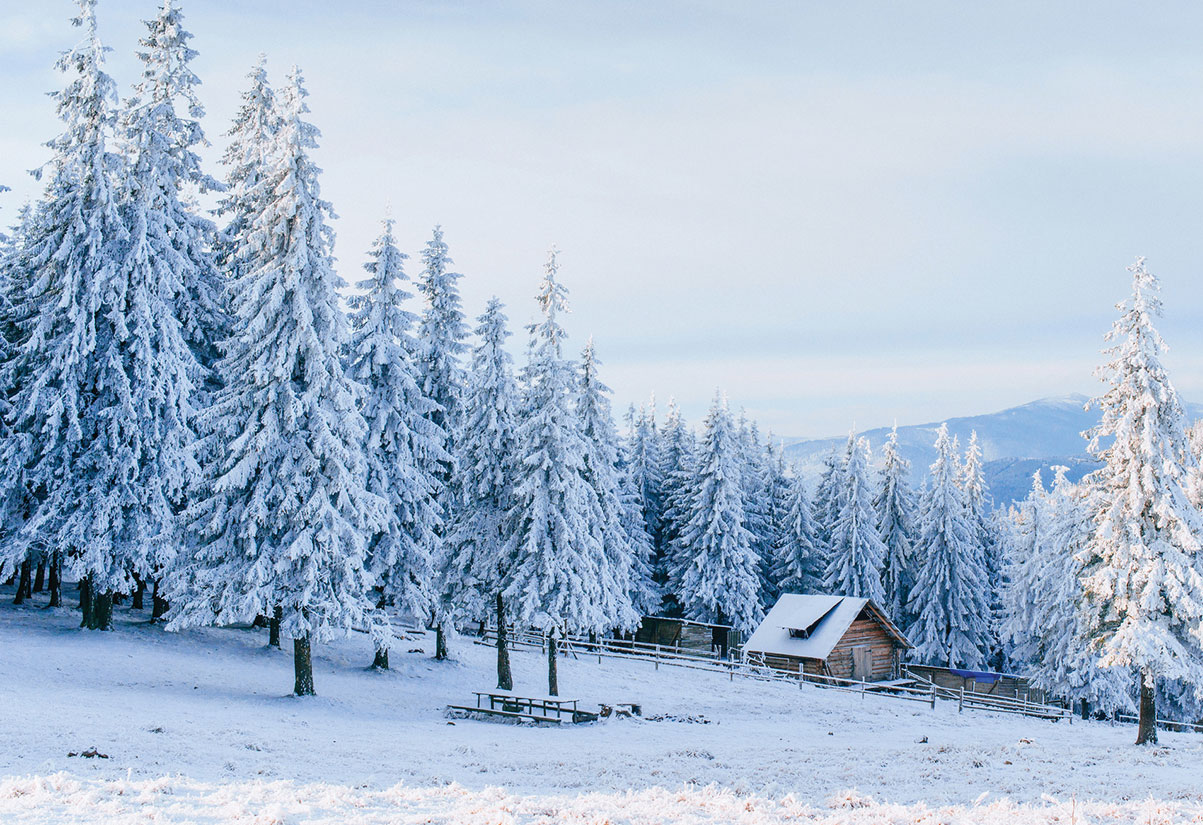4105 High Street, Carnelian Bay, CA 96140
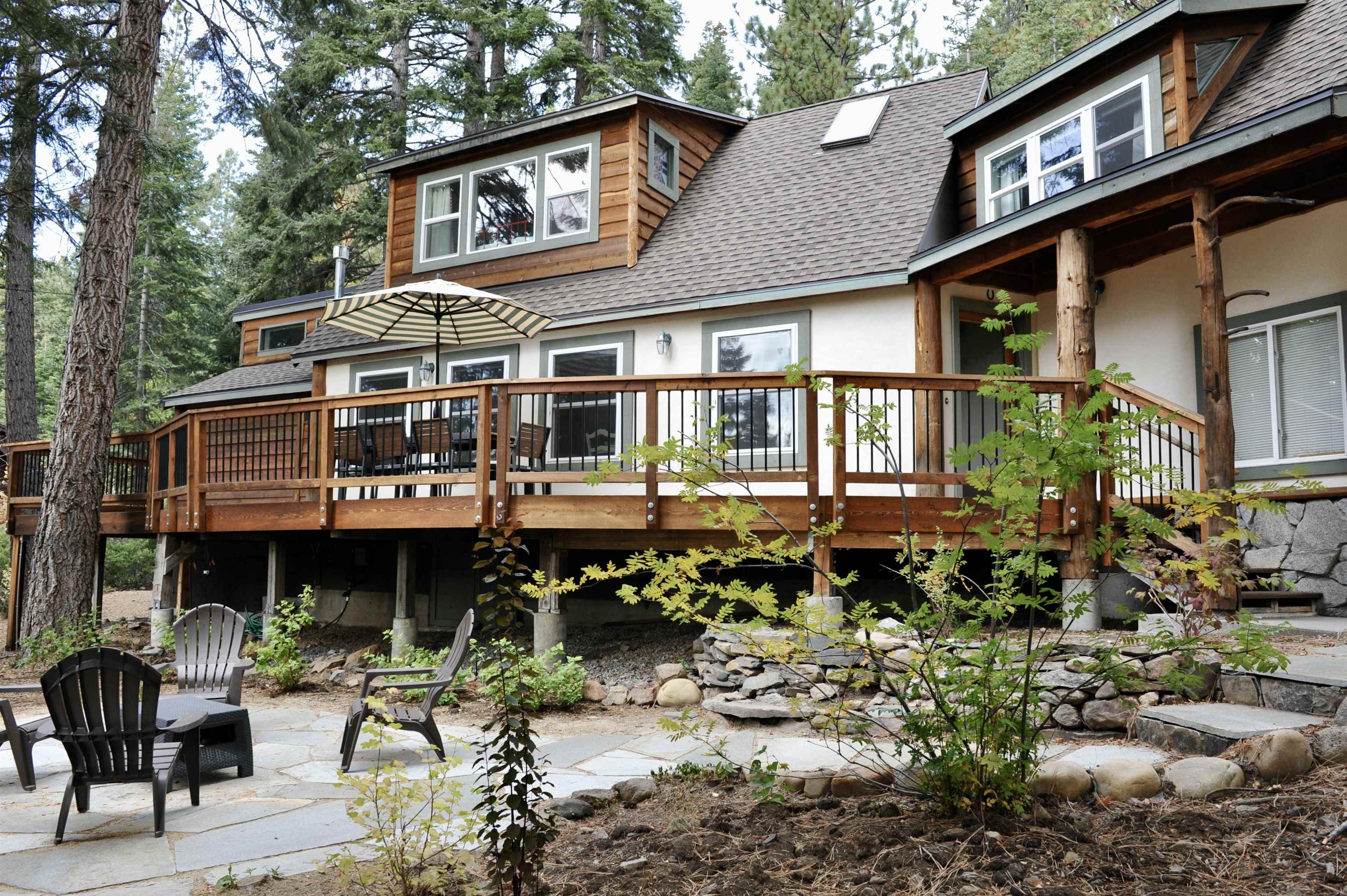
(click to view more)
Welcome to this charming, remodeled home nestled in the heart of Tahoe, where the rustic ambiance of a Lake Tahoe cabin, meets modern day comfort. Boasting 3 bedrooms, 2 full baths, and a luxurious sauna, this property offers the perfect blend of relaxation and sophistication. As you step inside, you're greeted by the warmth of natural wood accents and a cozy fireplace, reminiscent of classic Tahoe cabins. The open-concept living space invites you to unwind and entertain, with room for gatherings of family and friends. The recently remodeled efficient kitchen features sleek countertops, stainless steel appliances, and custom cabinetry, seamlessly marrying style and functionality. Retreat to the master suite, where tranquility awaits. Complete with a private en-suite bathroom, it offers a serene sanctuary after a day of outdoor adventures. Step outside to the expansive deck, where you can soak in the fresh mountain air and admire the majestic pine trees that surround the property. The sauna provides the perfect spot to relax tired muscles and rejuvenate both body and mind. Conveniently located near Tahoe's renowned attractions, including world-class skiing, hiking trails, and pristine beaches, this home offers the ideal blend of seclusion and accessibility. Experience the magic of Tahoe living in this meticulously renovated home, where every detail has been thoughtfully curated to ensure comfort, style, and relaxation. Detached shed is included. Quiet cul-de-sac location, short walk to lake access.
Address:4105 High Street
City:Carnelian Bay
State:CA
Zip:96140
DOM:11
Square Feet:1253
Bedrooms:3
Bathrooms:2.0
Lot Size (acres):0.138
Type:Single Family
Status:CONTINGENT
Additional Info
Area Information
Area:LAKE FOREST 2-3-2SO
Community:North LakeTahoe
Directions:Highway 28 to Lardin, Frist Right on High St. End of street on left
Interior Details
Floors:Mixed
Fireplace:Gas Fireplace
Heating:Natural Gas, Electric, CFAH, Baseboard
Appliances:Range, Oven, Microwave, Disposal, Dishwasher, Refrigerator, Washer, Dryer
Miscellaneous:Sauna
Exterior Details
Garage Spaces:One
Garage Description:Attached, Gar Door Opener
Septic:Utility District
Water:Utility District
View:Wooded
Setting:Street
Miscellaneous
APN:092-151-004
Property Location
Coldwell Banker Realty
© 2024 Tahoe Sierra Multiple Listing Service. All rights reserved.

All Information Is Deemed Reliable But Is Not Guaranteed Accurate.
IDX feed powered by IDX GameChanger

